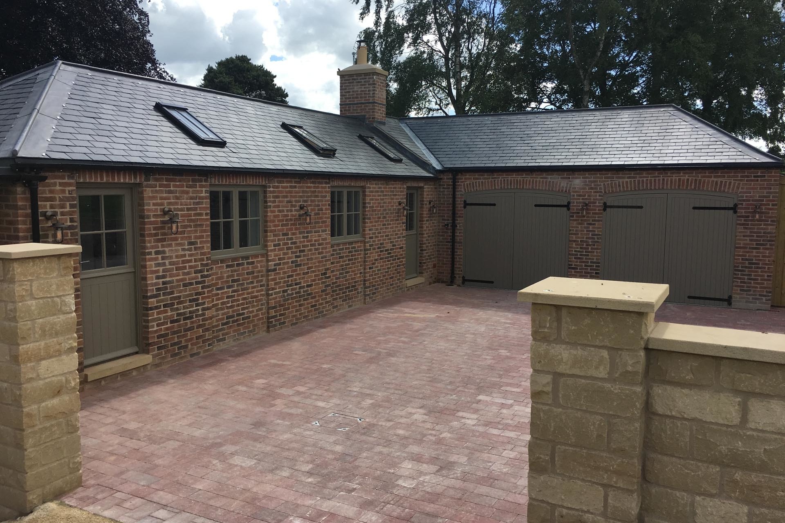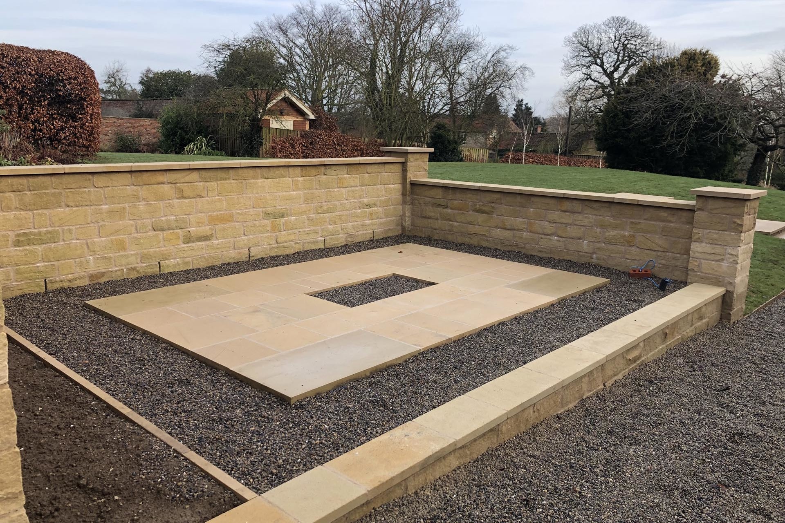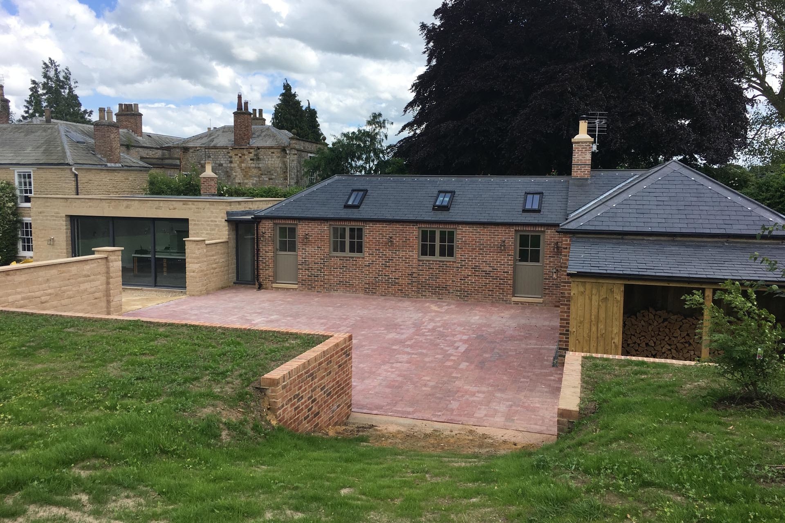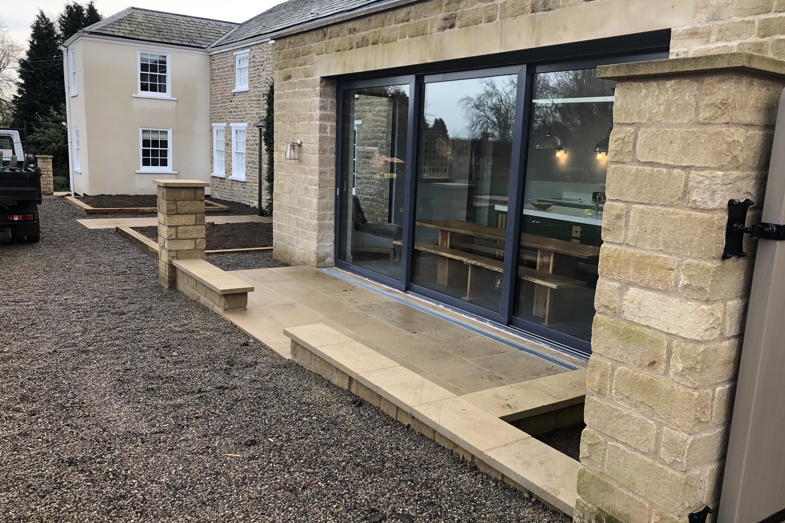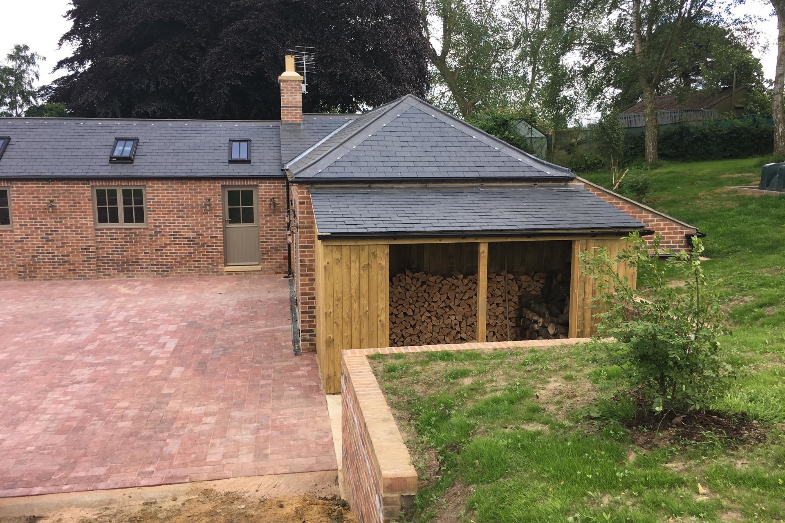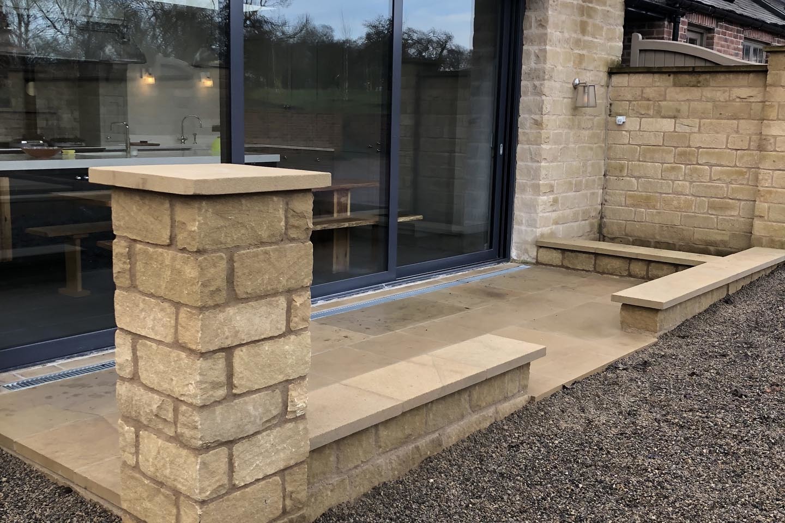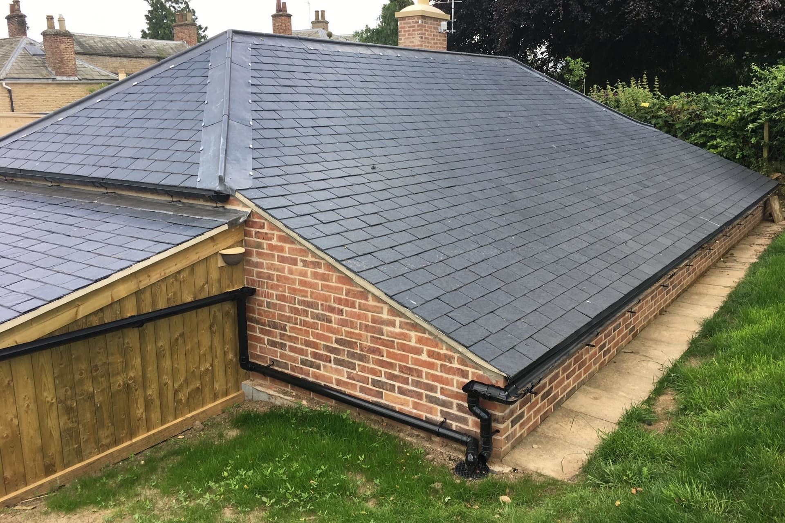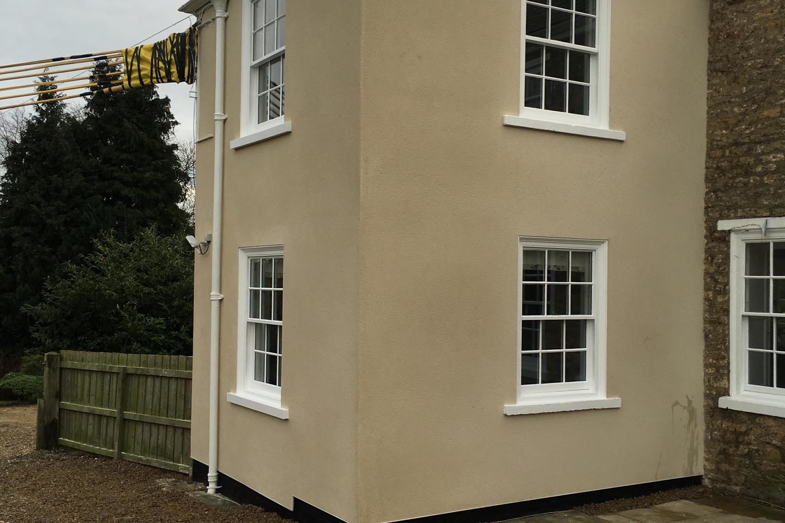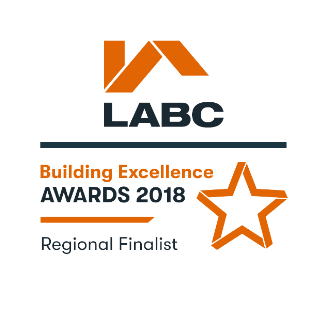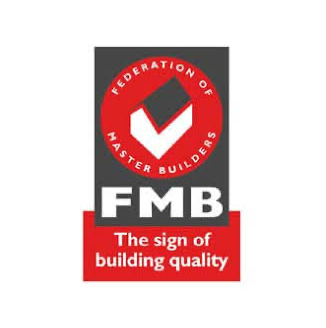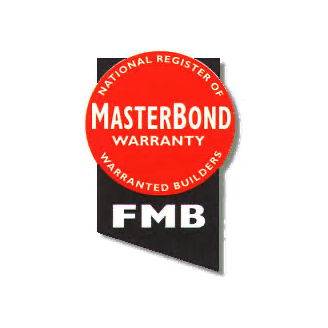Firby Hall
Firby Hall, North Wing, Firby
Extension to a Grade II listed house. The extension was built on the foot print of a small utility room and timber stable block. Following demolition of these two buildings we built a large extension that provided a kitchen “link” from the old house to a new living space, consisting of snug, utility and double garage. The building’s rooflines were kept low and the building nestles nicely into the surrounding higher ground levels. The construction materials were sandstone and brickwork under a slate roof , with a large roof light and sliding doors to the kitchen space.
